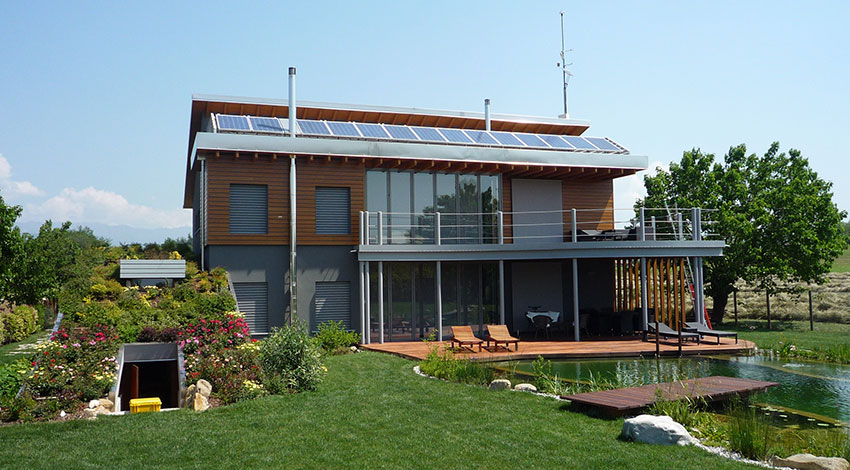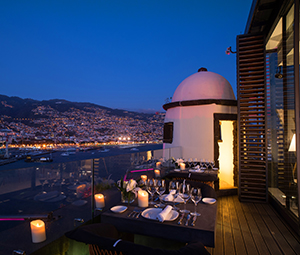An energy-efficient home is one of the greatest challenges when it comes to housing science.

Funchal was the host of the 40th IAHS World Congress on Housing Last December. The event was organised by the International Association for Housing Science (IAHS). This is a non-governmental organisation founded in the beginning of the 1970’s in the USA that merges all the different subjects that study housing as a human habitat.
Their aim is not only to disclose but also to bring awareness and information on housing science. The main focus is on providing knowledge through sponsoring studies and researches related to this subject: this will ensure that every phase of the “housing” industry (in all its different subjects) becomes appealing and that all the knowledge and methods available are put to use, from planing to building the structures.
This interdisciplinary exchange became evident during the 40th World Congress on Housing: the talks revolved around all sorts of questions related to the market and the industry such as planning, housing policy, economic and financial risk assessments. Materials and technologies regarding the construction process have also been discussed, as well as physics-related subjects and the two latest housing trends: building’s renovation and energy-efficient/sustainable housing.
Aside from the cork industry, widely and proudly represented in the Congress (Portugal is a leading country in this sector), one of the sessions that caught its public’s eye was the Zero Energy Home presentation. This is a project developped by a private group, along with the University of Trento’s Department of Civil, Environmental and Mechanical Engineering.
This house has been developed as an experience result, both in terms of new concepts and the use of new technologies. Energy wise, it is a self-sufficient structure that’s not connected to a natural gas network and does not use any type of energy that’s not renewable. In other words, it’s an autonomous house that produces its own energy from clean, alternative sources such as solar and photovoltaic panels, heat pump equipment, etc.
This project proves that it’s possible to have energy-efficient houses, even in large areas and diverse-shaped structures.
Structurally built with wood, it possesses a strong foundation and a good resistance to earthquakes. The walls and insulation are also made from the same material: wood fibre on the inside and cork on the outside.
The finishing touches take the Region’s existing materials into consideration (since the aim is to waste as little resources as possible in the building process) and the search for materials as little processed as possible is quite evident. These are all choices that follow the “low consumption” philosophy, applied not only to the house’s functioning but also to the materials used and the construction itself.
The project incorporates an automated system that is able to control the temperature, luminosity, humidity or even the opening and closing of windows independently: the system permanently scans the surrounding environmental conditions around the premises and this data is then transferred to the control centre, that will perform accordingly.
This housing project has been monitored for a period of 12 months by the University of Trento’s Department of Civil, Environmental and Mechanical Engineering. Durig this time, reports have been made on the technologies used and the construction’s behaviour.
Antonio Frattari, University of Trento’s Doctor Engineer, is a great supporter of this project. Over the last few years he’s developed a great research and interest on the “construction sustainability” theme. This approach in particular is based on new, low energy consuming technologies that use renewable/natural materials, as well as the study of electronical devices that can manage the buildings’ thermal and acoustic issues in an energy-efficient way. One of the main researches was also on wood conservation and how it can be used in buildings.
One of the current challenges in the architecture/construction sector nowadays is being able to promote the widespread use of these products and technologies, not only at the building’s project stages but also during the works. Obviously, many of these innovations are still a bit expensive and need to be perfected and improved in order to lower their costs and therefore, used in a universal context














